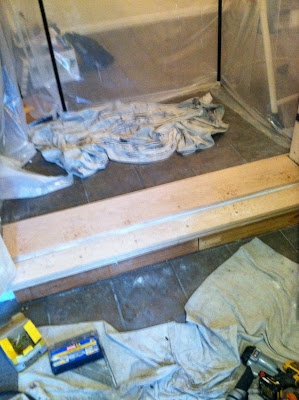Wednesday, August 14, 2013
Thursday, July 4, 2013
A Good, Sturdy Fence
Sunday, June 2, 2013
Many Phased Project
 |
| Confusing picture but the debris created after demoing two sections of a four bay car garage |
 |
| The framing fell to the left. Brick exterior fell to the right. |
 |
| Close up of the "surgical" cut of remaining header of garage. Primed and ready to be finished to appear like existing other side. |
 |
| Other view of cut header. |
 |
| The other existing side to match. |
 |
| Existing other side. |
 |
| Masonry work done and soffit trim detail completed to match. |
 |
| Primed ready for finish paint. |
 |
| Next step: Add privacy fence. |
 |
| 6x6 Pressure treated posts set and curing. |
 |
| Beginning to look right. |
 |
| Not done yet, but getting there. |
Friday, May 24, 2013
A Bathroom!
 |
| Your standard pink bathroom and need of TLC. |
 |
| Old fiberglass tub and tub surround. |
 |
| Taking out the tub. |
 |
| Tub is removed. |
 |
| Corner where wall and subfloor meet damaged by water from bathtub/shower. |
 |
| Old tub mixer. |
 |
| Removing water rotted subfloor. |
 |
| Additional framing at tub drain floor area before install of new 3/4 ply subfloor. |
 |
| On another wall. Creating a bay for eventual addition of built in shelves above ca mode. |
 |
| Back to tub area. New hot and cold water shutoffs added before install of new mixer. Tile board has been installed in prep for install of new tub. |
 |
| New tub. |
 |
| Rough in plumbing. |
 |
| Tub surround receives tile board. |
 |
| Tile board joints taped and mortared. |
 |
| Beginning of tile install. |
 |
| As tub surround progressed it became necessary to take up remaining subfloor. |
 |
| Addition of blocking to floor joist system. |
 |
| Fresh, solid start. Bolstered floor joist system ready for 3/4 pressure treated ply subfloor. |
 |
| Subfloor in. |
 |
| Addition of tile board over subfloor in prep for tile. |
 |
| Tile continues to progress in tub surround. |
 |
| Playing with floor tile lay out. |
 |
| After floor tile progress, new narrower profile vanity/sink installed. |
 |
| Finished project photos to be added soon! |
Subscribe to:
Posts (Atom)











































