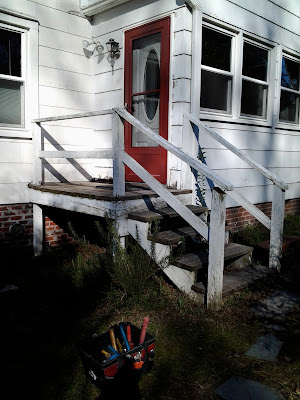 |
| On the scene. The client contracted DammanWorks to build a new porch. Design requests included a slightly larger deck, a bench to sit on and set items on when entering, and preferably no handrails. |
 |
| Demolition day. Old deteriorated aluminum flashing under threshold. |
 |
| Rotten rim joist. |
 |
 |
| Old porch gone. A clean slate. Part of the project was to remove old siding and replace with Hardisiding. |
 |
| Soft soil. Showing forms for two new footings. |
 |
| Exposed mud sill. Ready for new flashing before install of new deck sill/plate. |
 |
| New deck sill through bolted to mud sill. Drop girder in place for cantilevered deck joists. |
 |
| Decking being installed. Note: a design solution was to drop the overall height of the deck to meet code restrictions for a deck with out handrails. |
 |
| Stair stringers and treads installed. |
 |
| Beginning of bench. |
 |
 |
| Stair detail. |
 |
| Handrail fabricated and installed. The footing the stairs are resting on is the height of the new grade. Finishing touches will require bringing in a 1/2 yard of dirt and mulch. |
 |
| Pre-grading but porch mostly complete. |

